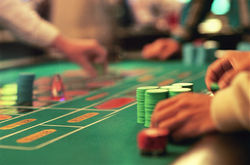
 |  |  |  |  |
|---|
STATUS
Commissioned Study
TYPE
Mixed
YEAR
2016
LOCATION
Yangon, Myanmar
SITE AREA
14,046 m²
DETAIL
Retail:
Hotel:
Residential:
Total:
20,160 m²
18,150 m²
52,470 m²
90,780 m²
The location is in the busy old commercial development areas.
The site is centers of activities. They are a type of landmarks, distinguished by their multiple social functions. It is the juncture of urban plaza and square as a civic center of financial district as well as the entertainment zone. Taking these elements as the basic identity to overlay with the traditions and required program functions, has established principal design concept on reflection of the culture and climate response. Environments orientation: to create sun shadow over the plaza using tower bulk.
Considering the flood from the region and contours to incorporate the lifted structure.
Culture juxtaposed with activities: taking the old traditions of weaved balls to recreation play where coccus in midst of a crowded city: No elements exist in isolation.
To present the mixtures of existing city grains with new lifestyle as a playful evolving process to extend the identity.
The constituent elements of “human” scale and climate response are an organizing structure, together with various of complementary activates, juxtaposed as so to interweaved the remarkable landmark TWIST TOWER.





