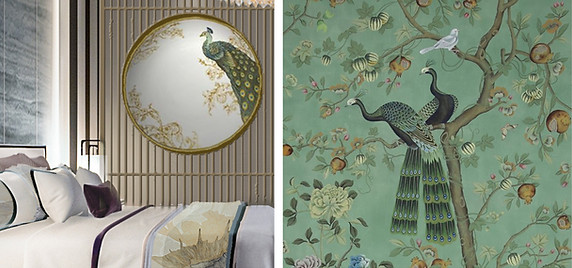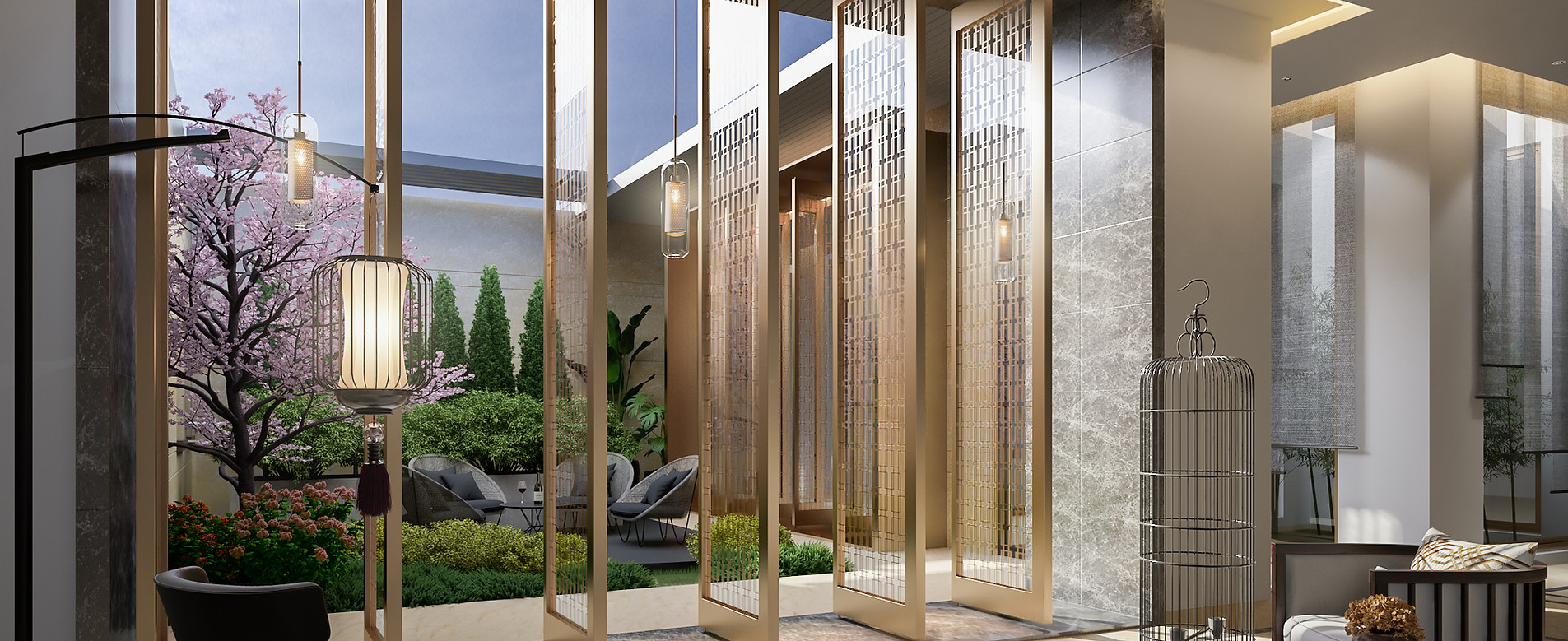
 |  |  |  |  |
|---|
STATUS
SD-design
TYPE
Residential
YEAR
2019
LOCATION
Beijing, China
DETAIL
1,275 m²
20 rooms
8 halls
12 bathrooms
Beijing Heyuan incoporates a unique mechanism that integrates the traditional atrium space configuration with Chinese decorative elements, and then uses modern methods to refine and express the simple symbols. In addition to embodying cultural tastes, it prioritizes the comfort of life.
The main technique employed in this project is "introduction and hiding," which involves the strategic incorporation of elements such as light, landscape, and outdoor features. Through the use of "citation," these elements are introduced and emphasized, creating a seamless integration between the interior and exterior spaces. The design focuses on achieving a cohesive embodiment of the house, both inside and outside, by harmoniously coordinating architectural vocabulary and ensuring that the plane configuration aligns with functional requirements. The careful consideration of spatial relationships, both vertically and horizontally, forms the backbone of the design, playing a crucial role in creating a cohesive and impactful overall plan.

Using simple composite ceilings, elegant stone, special texture wallpapers, custom iron parts, unique taste and comfort and wisdom are hidden in the overall.
The elegant design presents a calm space, and then chooses the smart equipment, which is equipped with elegant furniture, furnishings, and bedding accessories.
Tranquil and elegant literati style, ingenious combination of window hole and courtyard view.
A multi-bookcase-like bookcase, revealing the owner's dignity and atmospheric style.
Quiet decoration color scheme, hiding the hustle and bustle in the space
Plan with ingenious functional requirements to pull in space.



