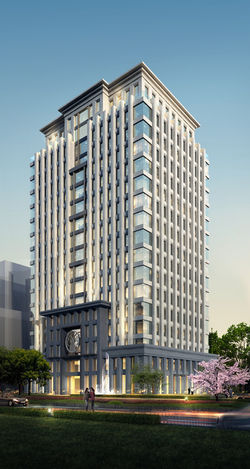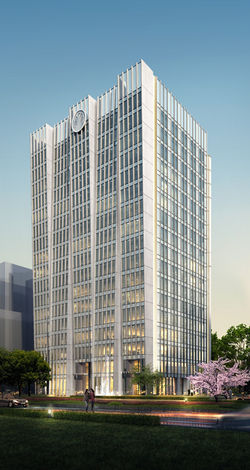
 |  |  |  |
|---|
STATUS
Schematic Design
TYPE
Commercial
YEAR
2014
LOCATION
Taipei City, Taiwan
BUILDING AREA
28,605 m²
It is close to the Capital Airport and serves as a hub for people and business. Combining the construction of corporate image with the local culture of Taiwan, the development of the design of the “unity and cohesion” and “the magnificent mountains and mountains”, reflecting the inter-mountain lines in the volume, making the buildings present a rhombus, and then through a large number of glass curtains and barriers Like diamond cutting and mirror-like, reflecting the simple and majestic of company.
Green roofs, vertical greenery, and tree-lined avenues embellish the sense of forest in the mountains and respond to corporate responsibility for green living globally. On the floor plan, 3 by 3 grid concept is used to express the nine missions of the company, and the central service core is used to optimize lighting, pipes, and vision.
