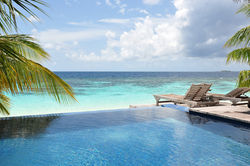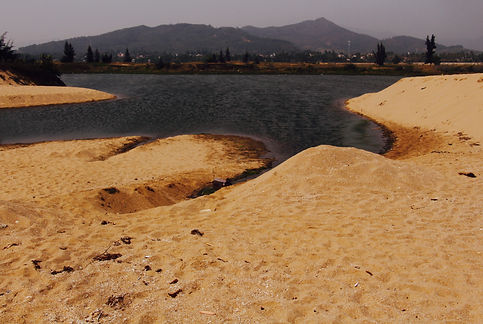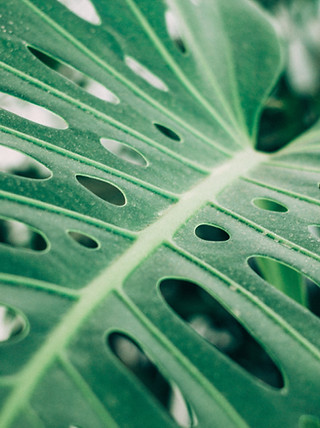
 |  |  |  |  |  |  |  |  |
|---|
STATUS
SD-Concept
TYPE
Beach Front Retreat/ Resort
YEAR
2017
LOCATION
Sanya , China
CONSTRUCTION BUDGET
810 M RMB
SITE AREA
70,500 m²
BUILDING AREA
82,244 m²
DETAIL
Hotel
standard
Suit
VIP
Apartment
80 m²
120 m²
Villa
110 m²
156 m²
196 m²
438 m²
198 room
10 room
1 room
100 room
30 room
29 room
17 room
13 room
4 room
23,680 m²
17,100 m²
10,142 m²
Retail, Club, SPA, Restaurant, Pool, Beach Lounge, Play Ground
In the vast expanse of China's large island, the coastal areas have become densely populated with tourist hotel branches, particularly in the Sanya region, filling the Haitian Bay with luxurious branding. However, amidst this development, there are still stunning waterfront regions that have managed to preserve their unique natural beauty, resisting the trend of superimposing buildings. The challenge lies in finding the perfect balance on these sites, allowing them to harmoniously merge with the paths of life and offer exceptional exploring experiences. The goal is to create innovative resort developments that are truly one-of-a-kind.
The scenic corridor serves as a gateway that showcases the original beauty of the remote mountain line, extending all the way to the endless oceanfront. This connection promotes the most breathtaking views of the site, encapsulating the essence of the surrounding landscape. From the earthy terrain to the convergence of river flood plains, and finally, to the captivating beachfront, the views offered here go beyond what one can imagine, stimulating the senses and leaving a lasting impression.
The focus is on preserving the authenticity and uniqueness of these locations, allowing visitors to fully immerse themselves in the unparalleled beauty of nature. By embracing and showcasing the natural wonders of these regions, the aim is to create a resort experience that is truly unforgettable and unparalleled in its ability to captivate and inspire.

.jpg)
.jpg)
It sets as the priority for the movement as the rhythm established throughout the site to discovery landform as the vernacular contour but not the curved limited form. The alignment of the straightness is to bring the DUNE concept back into the site. Evolving the nature from the existing site.




Has transforming into landform, as one of the most sustainable material, where effortlessly dramatized the design possibility to offer each individuals the maximized visual connection to the ocean, the unlimited boundary.


The villa is located on the south side of the base, and each floor is lifted to ensure that each family has a broad view and each family can see the sea and the rolling hills around it;
The hotel is located on the north side of the base. It is shaped like a giant oil tanker docked on the shore. It has a distinctive personality and a strong visual impact. The balcony is empty, and the light and shadow will change with time.
The apartment is located on the west side of the base, with curved walls to enhance the view of the living space.











