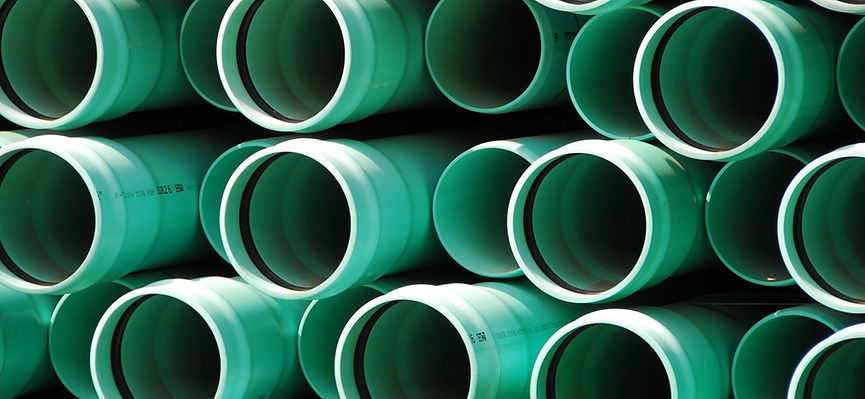
 |  |  |  |  |
|---|
STATUS
Commissioned Study
TYPE
Health
YEAR
2019
LOCATION
Kaoshiung, Taiwan
SITE AREA
194,219 m²
DETAIL
Reception:
Health Center:
Retirement Center:
45,600 m²
39,000 m²
54,000 m²
North area is the entrance to the site, the North planning for the reception center, the other half is allocated to the medical center, the medical center as the base closer to the trunk of the place, can be the quick link to connect with other hospitals; consider of the urgent needs, planning the healthy life area to close to medical center; the most inside are the hot spring, so that people come to vacation more quiet and comfortable rest environment.
Natural
Following the planning of the terrain and landscape in this case, the main trunk line is presented in a S shape, forming graceful streamlines and buildings interspersed with natural landscapes.
The Cell
From the medical development category in this case, the basic unit of structure and function of organisms returns to "cells", and the connection between the cells promotes a more perfect structure and develops uniqueness.

Medical

Cultural

Natural


Inherited

Cell

Unit


